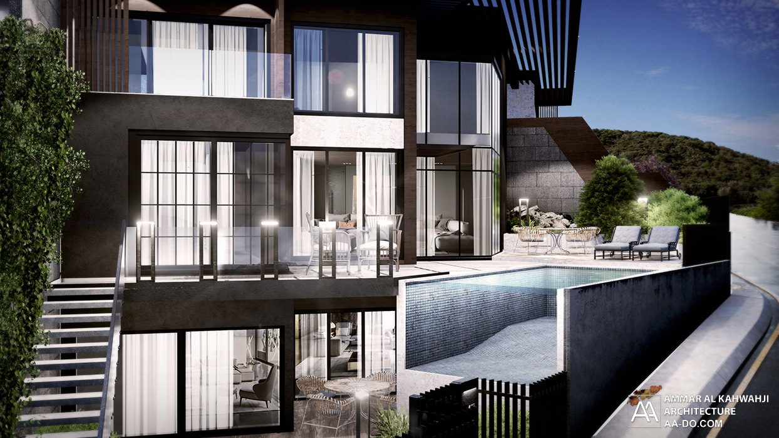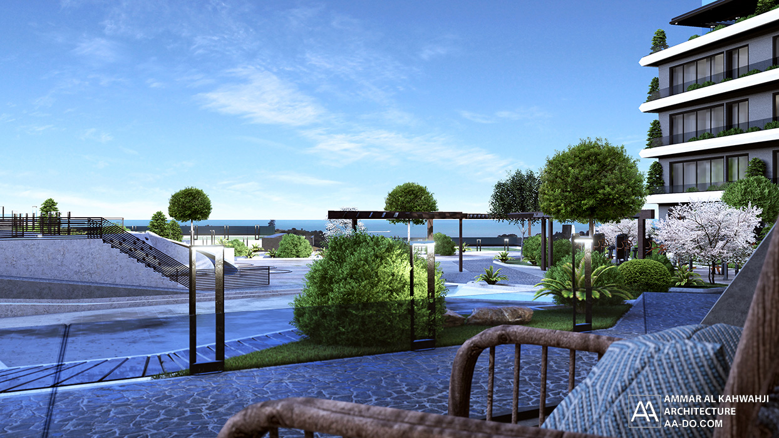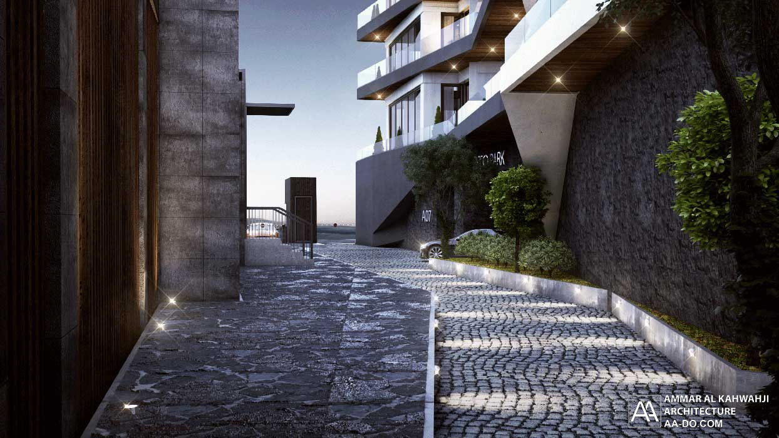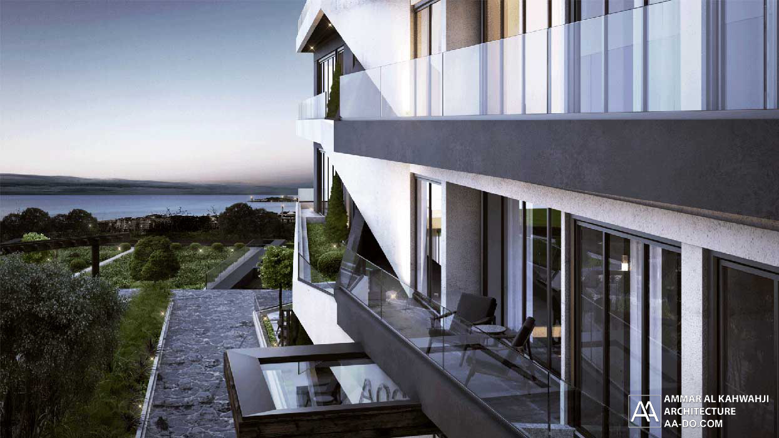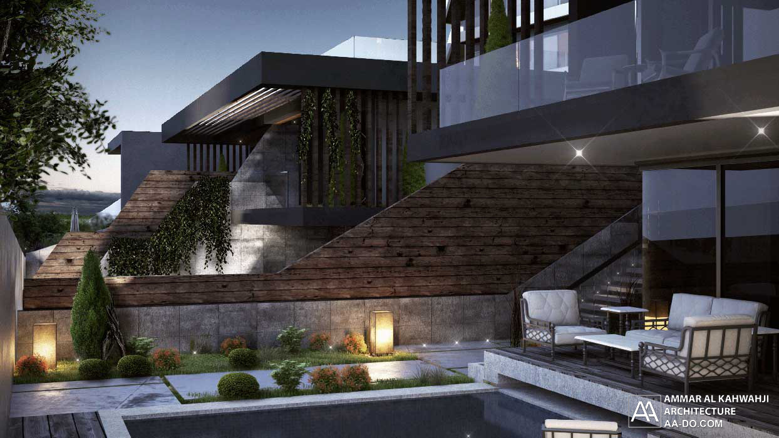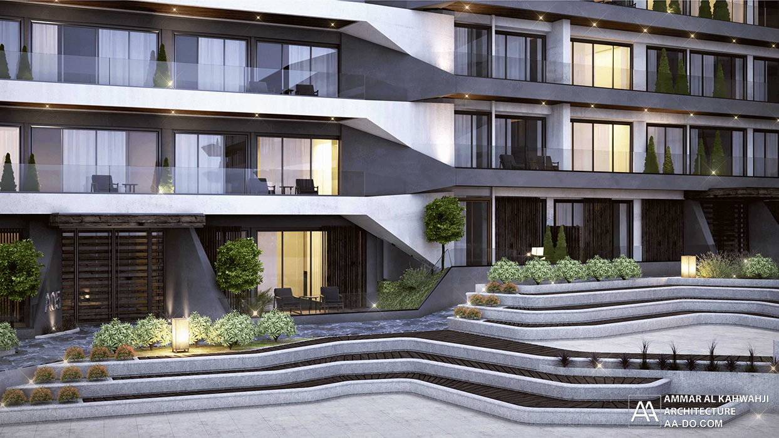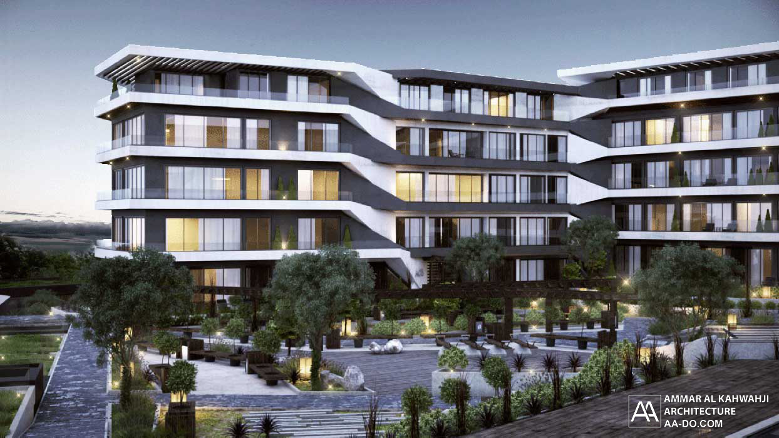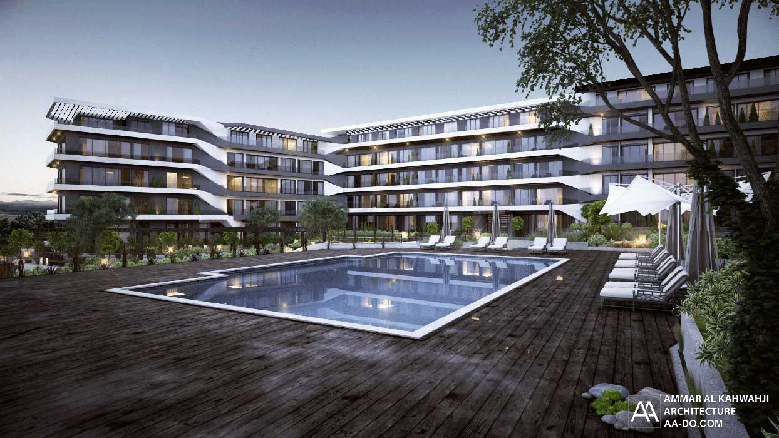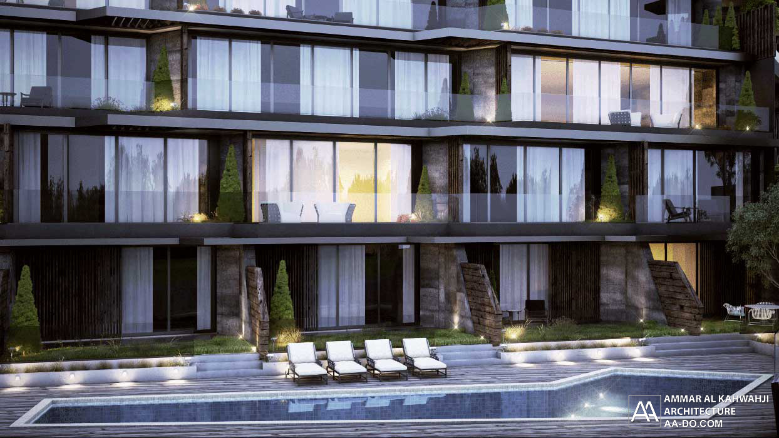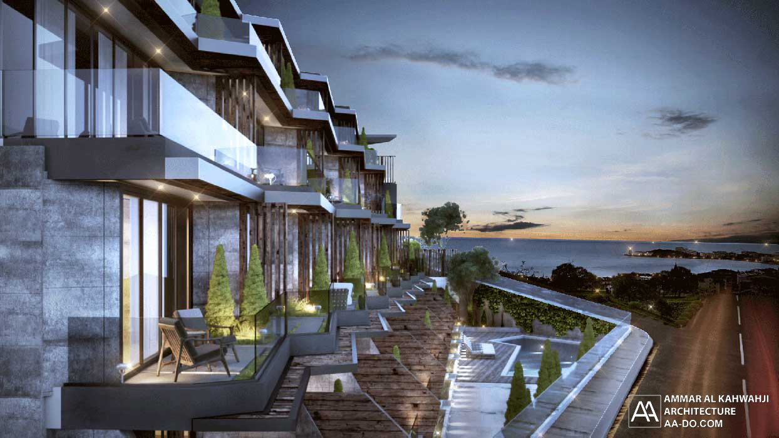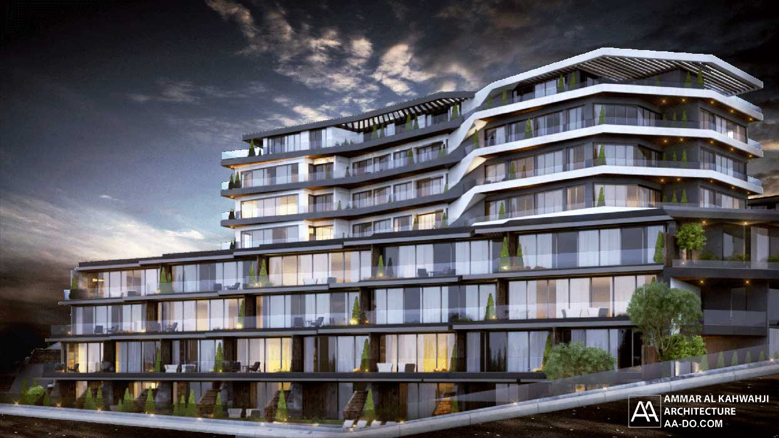CENNET YALOVA (YALOVA HEAVEN) is a mixed-use project located in Yalova – Turkey.
The project contains 147 residential units with 9 commercial units. CENNET YALOVA project was designed on a 10,800 square meter land and in a manner that takes into account the nature of the city. It consists of 8 connected residential blocks. Each residential block consists of four floors and includes 139 apartments with multiple models: one room and salon, two rooms and salon, three rooms and salon, and four rooms and two salons in the form of regular apartments or duplex apartments, in addition CENNET YALOVA project containing 8 villas, 6 twin villas, and two separate villas.
The architectural design of Cennet Yalova
focused on creating comfortable spaces and social areas, also simplicity was adopted in the architectural facades, and luxury in the interior decoration of the project
The main architectural concept design
was to design a luxury residential project with all necessary needs and activities such as (stores, Supermarkets, Banks, Restaurants, outdoor and indoor swimming pools, gyms, Sunna, Turkish baths, and many other social facilities…) so the residents of the project could feel the luxurious of a hotel and the comfort of the home.
AA ARCHITECTURE focused to provide a great social area in the middle of the project blocks and the best thing about this area is that it’s so comfortable to be used all the time even in the noon of hot weather in the summer there will be a shadow and a nice wind in this area.


