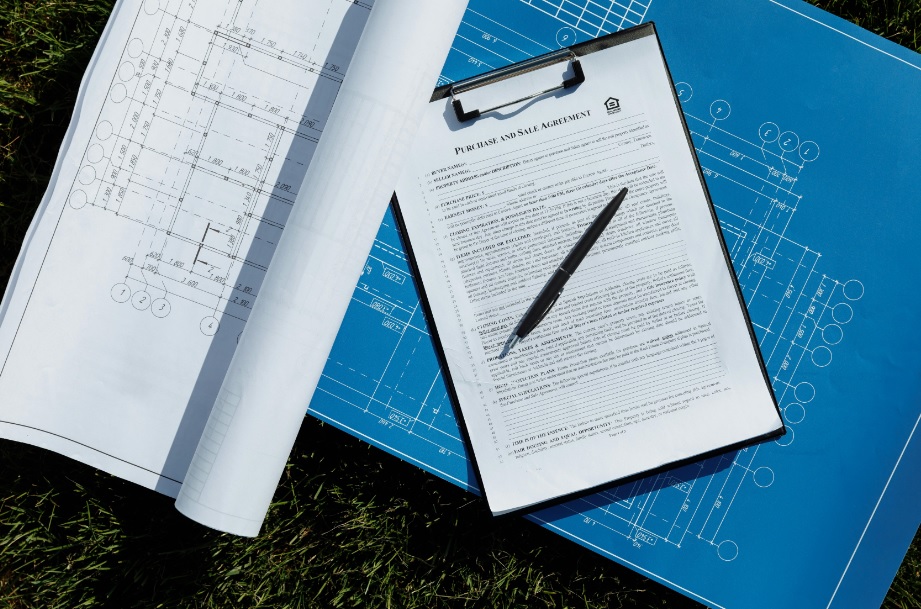Architecture Feb 29, 2024
Architectural Drawings
Architectural drawings are technical documents that communicate the design intent and specifications of a building or structure. These drawings serve as a visual representation of the architectural design and provide detailed information to guide the construction process. Here are some common types of architectural drawings:

- Floor Plans: Floor plans are horizontal views of a building that show the layout of rooms, walls, doors, windows, and other architectural features. They provide an overview of the spatial organization and flow of the building, including room dimensions, circulation paths, and functional zones.
- Elevations: Elevations are vertical views of a building that show its exterior facades from different viewpoints. They illustrate the architectural style, proportions, and detailing of the building’s exterior, including features such as windows, doors, balconies, and cladding materials.
- Sections: Sections are vertical views of a building that cut through it to reveal its interior structure and spatial relationships. They show details such as floor-to-ceiling heights, structural elements, stairs, and building systems. Sections help visualize how the building is constructed and how different components fit together.
- Details: Detail drawings provide close-up views of specific building components, such as wall sections, roof details, window assemblies, and connections. They specify construction methods, materials, dimensions, and finishes in detail, ensuring that these elements are accurately executed during construction.
- Site Plans: Site plans depict the building within its surrounding context, showing its location on the site, access points, landscaping, parking areas, and other site features. They may also include topographic information, property boundaries, and utility connections.
- Foundation Plans: Foundation plans show the layout and dimensions of the building’s foundation system, including footings, piers, and foundation walls. They provide information about the structural support of the building and its relationship to the site conditions.
- Roof Plans: Roof plans illustrate the layout and design of the building’s roof, including its shape, slopes, drainage systems, and roof openings such as skylights or roof access points. They may also indicate the location of mechanical equipment, chimneys, and other rooftop features.
- Schedules and Specifications: Architectural drawings may include schedules and specifications that provide additional information about materials, finishes, fixtures, and equipment used in the building. Schedules list quantities, sizes, and specifications for these items, while specifications provide detailed descriptions and performance requirements.
Overall, architectural drawings play a crucial role in the design, documentation, and construction of buildings, serving as a means of communication between architects, engineers, contractors, and other project stakeholders. They provide the necessary information to ensure that the design vision is realized accurately and efficiently during the construction process.

