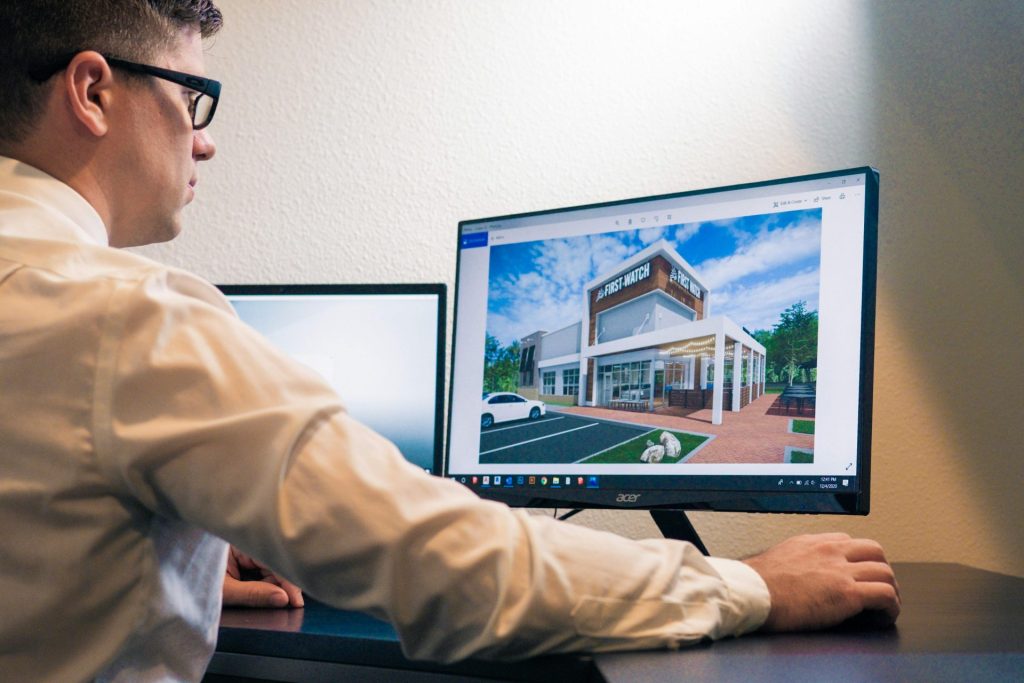Architecture Mar 05, 2024
Vectorworks Architect:
Vectorworks Architect is a leading Building Information Modeling (BIM) software solution specifically tailored for architects and designers. Developed by Vectorworks, Inc., Vectorworks Architect offers a comprehensive set of tools for designing, drafting, modeling, and documenting architectural projects. Here are some key features and capabilities of Vectorworks Architect:

- BIM Modeling: Vectorworks Architect provides robust BIM modeling capabilities, allowing architects to create intelligent 3D models of buildings and structures. Users can generate parametric objects such as walls, doors, windows, roofs, and stairs, which contain data-rich attributes and can be easily edited and manipulated.
- Integrated Design Environment: Vectorworks Architect offers an integrated design environment that supports the entire design process, from initial concept development to construction documentation. Users can seamlessly transition between 2D drafting and 3D modeling workflows, allowing for efficient design iteration and exploration.
- Collaboration Tools: Vectorworks Architect facilitates collaboration among project stakeholders by providing tools for sharing and exchanging design information. Users can collaborate in real-time on the same project file, track changes, and communicate design intent effectively with team members, clients, and consultants.
- Building Performance Analysis: Vectorworks Architect includes tools for analyzing building performance and sustainability metrics. Users can perform energy analysis, daylighting studies, and thermal simulations to evaluate the environmental impact of design decisions and optimize building performance.
- Presentation and Visualization: Vectorworks Architect enables users to create high-quality visualizations and presentations of their designs. Users can generate photorealistic renderings, virtual reality (VR) walkthroughs, and animated flythroughs to communicate design concepts to clients, stakeholders, and the public.
- Construction Documentation: Vectorworks Architect automates the creation of construction documentation, including floor plans, elevations, sections, and details. Users can generate comprehensive construction drawings with annotations, dimensions, and schedules, ensuring accuracy and consistency in documentation.
- Customization and Extensibility: Vectorworks Architect is highly customizable, allowing users to tailor the software to their specific needs and workflows. Users can create custom object libraries, templates, and scripts, and integrate third-party plugins and extensions to extend the functionality of the software.
- Compatibility and Interoperability: Vectorworks Architect supports interoperability with other software platforms and industry standards. Users can import and export files in various formats, including DWG, DXF, IFC, and PDF, facilitating collaboration with users of other software platforms and ensuring seamless data exchange.
Overall, Vectorworks Architect offers architects a powerful and versatile BIM software solution for designing, documenting, and visualizing architectural projects. Its intuitive interface, comprehensive feature set, and flexible customization options make it a popular choice for architects and design professionals worldwide.

