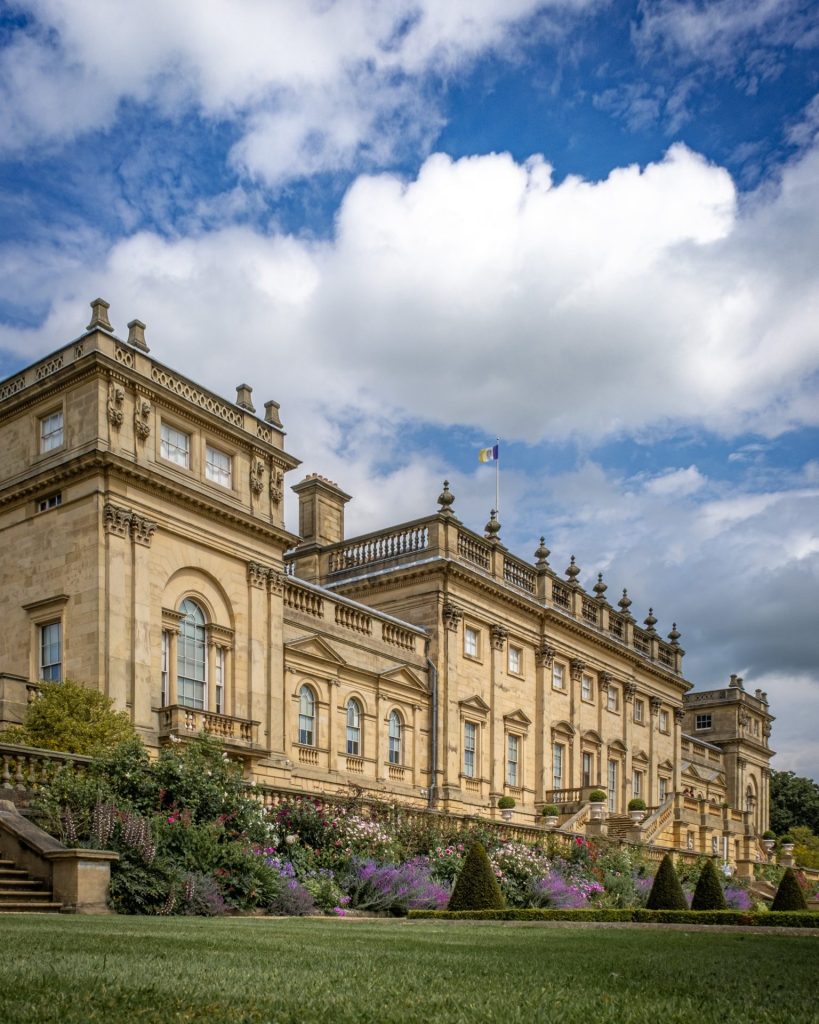Georgian architecture refers to the architectural style prevalent during the reigns of the first four British monarchs of the House of Hanover—George I, George II, George III, and George IV (1714–1837). The Georgian period is divided into three subperiods: Early Georgian (1714–1760), Mid Georgian (1760–1790), and Late Georgian or Regency (1790–1837). Georgian architecture is characterized by a sense of proportion, symmetry, and classical influences.

Key characteristics of Georgian architecture include:
- Symmetry:
- Georgian buildings are known for their symmetrical design, both in terms of the overall structure and the arrangement of windows and doors.
- Classical Elements:
- Classical influences from ancient Greek and Roman architecture are prevalent in Georgian design. Features such as columns, pilasters, and pediments are commonly used.
- Red Brick Facades:
- Many Georgian buildings are constructed with red brick, and the facades are often accentuated with white or light-colored stone detailing.
- Palladian Windows:
- Palladian windows, inspired by the designs of Andrea Palladio, are a distinctive feature of Georgian architecture. These windows often consist of a large central arched or rounded window flanked by smaller rectangular windows.
- Dentil Molding:
- Dentil molding, a series of small, rectangular blocks resembling teeth, is a characteristic decorative element found in cornices and other architectural features.
- Cornices and Modillions:
- Elaborate cornices and modillions (small brackets) are used to add detail to the roofline and eaves of Georgian buildings.
- Centralized Entryways:
- Georgian homes often have centralized entryways with a fanlight (semicircular window above the door) and a pediment, creating a grand and symmetrical entrance.
- Sash Windows:
- Sash windows with multiple panes are a common feature in Georgian architecture. The number of panes in each window sash can provide clues about the specific period within the Georgian era.
- Hipped Roofs:
- Hipped roofs with a central ridge are typical in Georgian architecture. The roofs are often concealed behind a parapet.
- Garden Design:
- The architecture of the Georgian era was often complemented by formal gardens and landscaping, reflecting the neoclassical ideals of order and symmetry.
- Neoclassical Influences:
- Georgian architecture is part of the broader neoclassical movement, and as such, it draws inspiration from classical Greek and Roman architecture. This is evident in the use of columns, pilasters, and other classical details.
Prominent examples of Georgian architecture include:
- Royal Crescent (Bath, England): A famous row of terraced houses with a sweeping crescent shape, designed by John Wood the Younger in the late 18th century.
- Georgian Dublin (Dublin, Ireland): The city has a wealth of Georgian architecture, particularly in areas such as Merrion Square and Fitzwilliam Square.
- White House (Washington, D.C.): The official residence and workplace of the President of the United States, designed by James Hoban and completed in 1800.
- Chiswick House (London, England): An example of Palladian architecture designed by Lord Burlington and completed in 1729.
- Colonial Williamsburg (Williamsburg, Virginia, USA): A living history museum featuring well-preserved examples of colonial and Georgian architecture.
Georgian architecture had a lasting influence on subsequent architectural styles, and its principles continued to shape the built environment well into the 19th century. The neoclassical ideals of order, proportion, and symmetry associated with Georgian architecture have left a significant mark on the history of Western architecture.

